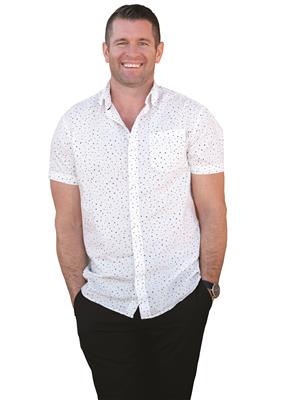4042 Pritchard Drive Unit# 2102 Lakeview Heights, West Kelowna, British Columbia, CA
Address: 4042 Pritchard Drive Unit# 2102, West Kelowna, British Columbia
Summary Report Property
- MKT ID10322437
- Building TypeApartment
- Property TypeSingle Family
- StatusBuy
- Added13 weeks ago
- Bedrooms2
- Bathrooms2
- Area1137 sq. ft.
- DirectionNo Data
- Added On23 Aug 2024
Property Overview
Welcome to Barona Beach situated on Okanagan Lake in West Kelowna. Perfect for an Airbnb or enjoying the luxuries of lakefront living. This beautifully renovated ground-floor unit has 2 bedrooms + den (easily a 3rd bedroom) and 2 bathrooms. Meticulously and professionally updated top to bottom, you are just steps from the lake, private beach, swimming pool and hot tub. Enjoy relaxing on your spacious, quiet and private patio with a south exposure. The open-concept layout perfectly captures the beach inspired ambiance, featuring white quartz countertops, luxury vinyl plank flooring, high-end brass hardware, stunning light fixtures and stainless steel appliances. Take advantage of Barona Beach’s resort-style amenities that include a pool, hot tub, gym, spa, dog park, gardening boxes, movie theater room, and a family room that can be rented for events. Just a short walk from Barona Beach you can enjoy Frind Winery with a restaurant, great grass area for picnics and even moorage for the boat if you decide to cruise over, along with the West Kelowna wine trail, steps from scenic hiking, pickleball courts, shopping and all the Okanagan Lifestyle encompasses. (id:51532)
Tags
| Property Summary |
|---|
| Building |
|---|
| Level | Rooms | Dimensions |
|---|---|---|
| Main level | Primary Bedroom | 13'10'' x 11'1'' |
| Living room | 12'10'' x 18'2'' | |
| 4pc Bathroom | 8'3'' x 4'11'' | |
| 5pc Ensuite bath | 9'5'' x 8'6'' | |
| Bedroom | 10' x 10'11'' | |
| Den | 10'8'' x 10'10'' | |
| Dining room | 10'4'' x 8'11'' | |
| Foyer | 9'7'' x 15'11'' | |
| Kitchen | 10'4'' x 11'3'' |
| Features | |||||
|---|---|---|---|---|---|
| Level lot | Central island | One Balcony | |||
| Underground | Refrigerator | Dishwasher | |||
| Dryer | Range - Gas | Microwave | |||
| Washer | Central air conditioning | See Remarks | |||
| Clubhouse | Whirlpool | Storage - Locker | |||















































































