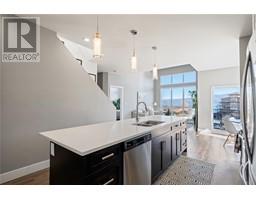855 Rumney Road Lakeview Heights, West Kelowna, British Columbia, CA
Address: 855 Rumney Road, West Kelowna, British Columbia
Summary Report Property
- MKT ID10316569
- Building TypeHouse
- Property TypeSingle Family
- StatusBuy
- Added20 weeks ago
- Bedrooms5
- Bathrooms3
- Area3089 sq. ft.
- DirectionNo Data
- Added On30 Jun 2024
Property Overview
This 5 bedroom 3 bath home exudes pride of ownership with its expansive windows framing stunning valley views and flooding the interior with natural light. Both main floor bathrooms have in-floor heating. The landscaped backyard, complete with a new heated salt water pool installed in 2016 (16x32), which enhances the outdoor experience. Inside, enjoy the new air conditioning installed in 2024, hardwood floors grace the entire home, complemented by stainless steel Kitchen-Aid appliances(2017), and a double oven, and a stylish glass tile backsplash in the kitchen. A cozy breakfast nook adds charm. Downstairs, the rec room is ideal for entertaining, while a covered deck with an outdoor kitchen extends seamlessly to the pool area and outdoor patio, perfect for hosting gatherings with family and friends with tons of parking on this .50 acre lot. Includes RV parking. Included in the upgrades are; Heating system, Hot Water Tank (2016), new roof (2017), Windows upstairs and downstairs, upgraded LG 202 Front load washer & Sensor dry front load dryer, Natural Gas to the BBQ, your family is waiting for you to call this home! (id:51532)
Tags
| Property Summary |
|---|
| Building |
|---|
| Land |
|---|
| Level | Rooms | Dimensions |
|---|---|---|
| Lower level | Utility room | 4'4'' x 5'4'' |
| Storage | 4'5'' x 7'1'' | |
| Storage | 9'6'' x 3'10'' | |
| Storage | 13'8'' x 9'1'' | |
| Recreation room | 14'10'' x 22'4'' | |
| Laundry room | 8'11'' x 15'8'' | |
| Gym | 13'10'' x 16'10'' | |
| Bedroom | 14'6'' x 16'7'' | |
| Bedroom | 13'7'' x 9'1'' | |
| 3pc Bathroom | 9'1'' x 6'10'' | |
| Main level | Primary Bedroom | 20'1'' x 15' |
| 3pc Ensuite bath | 5'11'' x 8'11'' | |
| Foyer | 11'3'' x 6'10'' | |
| Dining room | 15'7'' x 10'6'' | |
| Kitchen | 14' x 9'3'' | |
| Dining nook | 14'5'' x 8'9'' | |
| Living room | 15'4'' x 13'3'' | |
| Bedroom | 11'10'' x 9'10'' | |
| 4pc Bathroom | 8'9'' x 8'11'' | |
| Bedroom | 14'5'' x 9'8'' | |
| Other | 21'2'' x 23'8'' |
| Features | |||||
|---|---|---|---|---|---|
| Private setting | See Remarks | Attached Garage(2) | |||
| Refrigerator | Dishwasher | Dryer | |||
| Range - Electric | Washer | Central air conditioning | |||


































































































