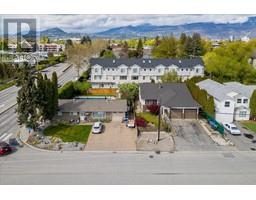951 Westview Way Lot# 18 West Kelowna Estates, West Kelowna, British Columbia, CA
Address: 951 Westview Way Lot# 18, West Kelowna, British Columbia
Summary Report Property
- MKT ID10322361
- Building TypeHouse
- Property TypeSingle Family
- StatusBuy
- Added13 weeks ago
- Bedrooms4
- Bathrooms4
- Area3171 sq. ft.
- DirectionNo Data
- Added On22 Aug 2024
Property Overview
The family home you've been waiting for IS FOR SALE! Renovated and updated in West Kelowna Estates. Move-in ready with new POOL, and room for the golf simulator! 4 beds, 4 baths, plus office, this home is ready for you. A roomy entrance foyer - vaulted ceilings, with tile. the Home includes 2 living rooms with gas fireplaces, a re-invented kitchen with island, granite countertops, replaced appliances. The upstairs has the master suite. Offering Quartz countertops in the bathrooms. An Entertainers-dream basement, with a bar, big screen for movies, Golf-simulator space, a spacious bedroom, and a beautifully finished bathroom. New out-door pool with auto-cover! The yard is well-maintained, with sprinklers and is fully fenced area for kids/pets. Close to both downtown Kelowna and West-Kelowna, schools, and shopping. (id:51532)
Tags
| Property Summary |
|---|
| Building |
|---|
| Land |
|---|
| Level | Rooms | Dimensions |
|---|---|---|
| Second level | 4pc Bathroom | 8' x 7'2'' |
| 3pc Ensuite bath | 6'2'' x 8'7'' | |
| Bedroom | 9'7'' x 12'9'' | |
| Bedroom | 9'8'' x 12'11'' | |
| Primary Bedroom | 13'0'' x 12'9'' | |
| Basement | Bedroom | 9'8'' x 21'6'' |
| 3pc Bathroom | 6'2'' x 8'7'' | |
| Main level | Foyer | 7' x 7'11'' |
| 2pc Bathroom | 3' x 6'8'' | |
| Office | 11'6'' x 11'1'' | |
| Living room | 13'2'' x 14'10'' | |
| Dining room | 14'11'' x 12'8'' | |
| Kitchen | 16'6'' x 12'10'' | |
| Family room | 17'0'' x 12'8'' |
| Features | |||||
|---|---|---|---|---|---|
| See Remarks | Attached Garage(2) | Refrigerator | |||
| Dishwasher | Dryer | Range - Electric | |||
| Microwave | Washer | Central air conditioning | |||






















































































