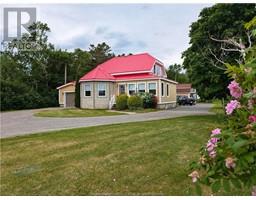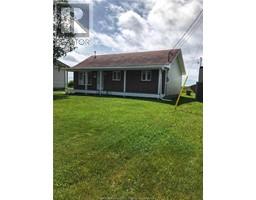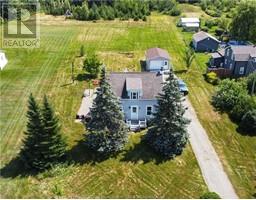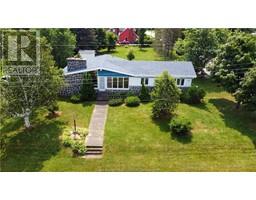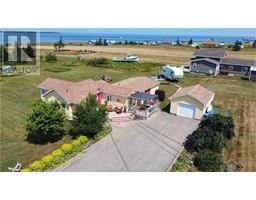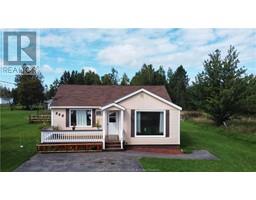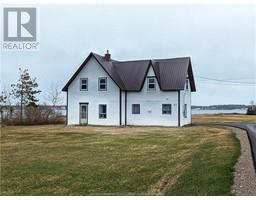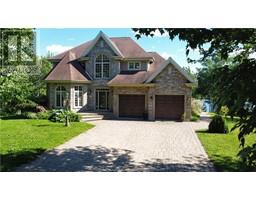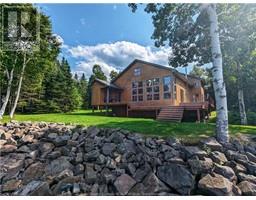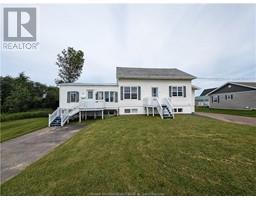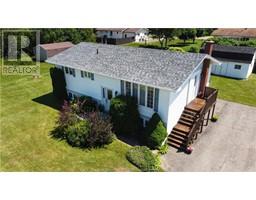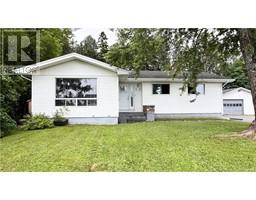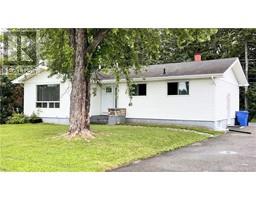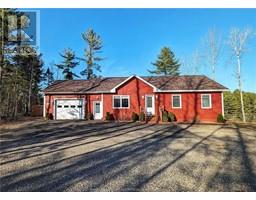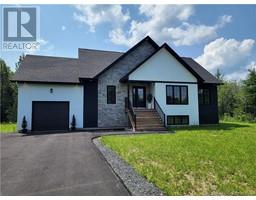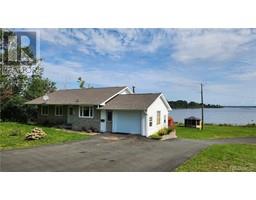419 Carter CRT, Bathurst, New Brunswick, CA
Address: 419 Carter CRT, Bathurst, New Brunswick
Summary Report Property
- MKT IDM161845
- Building TypeHouse
- Property TypeSingle Family
- StatusBuy
- Added12 weeks ago
- Bedrooms3
- Bathrooms3
- Area2484 sq. ft.
- DirectionNo Data
- Added On23 Aug 2024
Property Overview
WATERFRONT Nestled on a large lot with 160 feet of frontage on the Bathurst Basin, this home offers tranquility and convenience. Quiet residential street and minutes from Bathurst amenities. A large 46x12 foot deck on the main floor offers magnificent views of the water, perfect for enjoying sunrises and sunsets. The open concept includes a living room with hardwood floors and cathedral ceilings, a dining room separated by a three-sided propane fireplace, and a spacious kitchen with plenty of storage. Two bedrooms with hardwood floors and a bathroom complete the main floor. Upstairs, the master bedroom has a private balcony with water views, a walk-in closet, and an en-suite bathroom. The basement is furnished and includes a fireplace, hot tub, and laundry room. (id:51532)
Tags
| Property Summary |
|---|
| Building |
|---|
| Level | Rooms | Dimensions |
|---|---|---|
| Second level | Bedroom | 14x17.5 |
| 3pc Ensuite bath | 5.3x10.2 | |
| Basement | Family room | 32.8x15.7 |
| Utility room | 27.5x13.2 | |
| 2pc Bathroom | 9.4x12.11 | |
| Storage | 4.3x15.7 | |
| Main level | Other | 7.7x10.2 |
| Living room | 19.5x15.7 | |
| Kitchen | 9.5x11.5 | |
| Dining room | 8.6x14.2 | |
| Bedroom | 11.4x13.7 | |
| Bedroom | 11.4x12 | |
| 4pc Bathroom | 7.70x10.2 |
| Features | |||||
|---|---|---|---|---|---|
| Lighting | Paved driveway | Attached Garage(2) | |||
| Air exchanger | |||||














