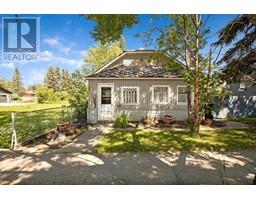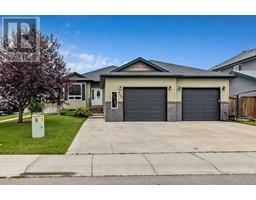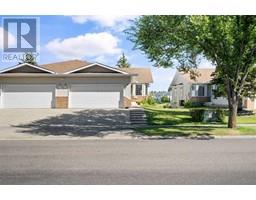1621 Montrose Terrace SE Montrose, HIGH RIVER, Alberta, CA
Address: 1621 Montrose Terrace SE, High River, Alberta
Summary Report Property
- MKT IDA2137016
- Building TypeHouse
- Property TypeSingle Family
- StatusBuy
- Added14 weeks ago
- Bedrooms4
- Bathrooms4
- Area2336 sq. ft.
- DirectionNo Data
- Added On15 Aug 2024
Property Overview
Nestled in the heart of High River's prestigious Montrose Terrace neighbourhood, the Taylors found their dream home—a stunning two-storey house that promised a life of luxury, comfort, and unforgettable memories.Stepping inside, the main level greeted them with seamless hardwood floors and a large kitchen with ceiling-high cabinets and clever storage solutions. Natural light from the south-west facing windows illuminated breathtaking views of the mountains and pond. Evening family dinners were a delight, and the nearby walking path invited them for leisurely strolls along High River’s Happy Trail system.John’s front office became his quiet sanctuary for writing, while the living room's cozy fireplace became the hub for family game nights and holiday celebrations. Upstairs, two spacious bedrooms provided comfort for Emma and Michael, while the bonus room with panoramic mountain views was perfect for play and relaxation. The primary suite was a true retreat for Sarah and John, featuring a luxurious ensuite with a two-way fireplace and access to the upper deck.The fully finished walkout lower level offered additional living space with a bedroom, bathroom, and expansive rec room opening onto the lower deck. The backyard's maintenance-free, low-water landscaping was ideal for summer barbecues and stargazing.Living in Montrose Terrace provided the Taylors with easy access to the playground, Co-Op, Canadian Tire, and the off-leash dog park. Commuting to Calgary was a breeze with Highway 2 nearby, making their location perfect for a busy family life.In immaculate condition and thoughtfully designed, the Taylors’ home was a place of luxury, comfort, and countless cherished memories. They embraced living in one of High River's finest homes, where every view was breathtaking and every moment was treasured. Would you like to be the "Taylor's"? (id:51532)
Tags
| Property Summary |
|---|
| Building |
|---|
| Land |
|---|
| Level | Rooms | Dimensions |
|---|---|---|
| Basement | Family room | 14.42 Ft x 14.75 Ft |
| Recreational, Games room | 13.25 Ft x 19.75 Ft | |
| Bedroom | 9.42 Ft x 13.00 Ft | |
| Storage | 9.58 Ft x 11.50 Ft | |
| 3pc Bathroom | 4.83 Ft x 8.75 Ft | |
| Main level | Other | 9.58 Ft x 10.00 Ft |
| Living room | 14.50 Ft x 14.83 Ft | |
| Dining room | 10.67 Ft x 13.83 Ft | |
| Kitchen | 11.58 Ft x 14.42 Ft | |
| Den | 9.67 Ft x 10.00 Ft | |
| Laundry room | 9.00 Ft x 9.33 Ft | |
| 2pc Bathroom | 3.00 Ft x 7.67 Ft | |
| Upper Level | Primary Bedroom | 14.00 Ft x 15.58 Ft |
| Bedroom | 10.08 Ft x 10.75 Ft | |
| Bedroom | 10.00 Ft x 10.50 Ft | |
| Bonus Room | 14.67 Ft x 15.00 Ft | |
| 5pc Bathroom | 11.67 Ft x 14.00 Ft | |
| 4pc Bathroom | 5.83 Ft x 11.83 Ft |
| Features | |||||
|---|---|---|---|---|---|
| Cul-de-sac | Closet Organizers | Attached Garage(2) | |||
| Washer | Refrigerator | Water softener | |||
| Dishwasher | Stove | Dryer | |||
| Microwave Range Hood Combo | Window Coverings | Garage door opener | |||
| Central air conditioning | |||||





































































