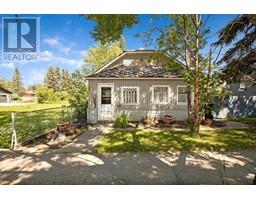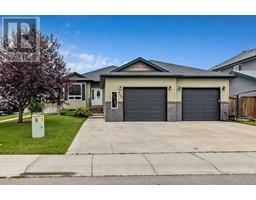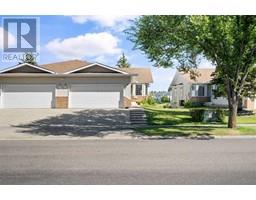77 2 Street SE Central High River, HIGH RIVER, Alberta, CA
Address: 77 2 Street SE, High River, Alberta
Summary Report Property
- MKT IDA2156541
- Building TypeHouse
- Property TypeSingle Family
- StatusBuy
- Added14 weeks ago
- Bedrooms2
- Bathrooms1
- Area1235 sq. ft.
- DirectionNo Data
- Added On11 Aug 2024
Property Overview
**An Oversized Double Garage Can Be Included! Upgrade to a TRIPLE! Details are available** This is NOT a mobile home nor is it a duplex. And no, the "addition" is not a converted garage. It's a well-built, single-family home. There is SOOOO much to tell you, but this home is best "felt" (You'll understand when you walk in!) So here's the skinny: renovated home (effective age is 2013), expansive 9,000 sq ft lot, tons for room for an addition or garage (maybe even a carriage suite?!) The flex space creates options for an office, a third bedroom, or a mudroom. Exceptional neighbourhood with the BEST neighbours, an excellent location - walk to High River's extensive events. AND SO MUCH MORE! Ask your realtor for the extensive list of all the updates that have been completed & when - there's nothing left to do! Come "feel" the magic of this property. *the past two deals fell through due to financing. A home inspection was completed and the small deficiencies have been taken care of.* (id:51532)
Tags
| Property Summary |
|---|
| Building |
|---|
| Land |
|---|
| Level | Rooms | Dimensions |
|---|---|---|
| Main level | Living room | 12.50 Ft x 16.00 Ft |
| Dining room | 7.33 Ft x 12.58 Ft | |
| Kitchen | 9.58 Ft x 9.58 Ft | |
| Other | 5.00 Ft x 12.42 Ft | |
| Family room | 11.00 Ft x 25.00 Ft | |
| Laundry room | 2.58 Ft x 9.33 Ft | |
| Primary Bedroom | 10.67 Ft x 11.42 Ft | |
| Bedroom | 10.67 Ft x 11.50 Ft | |
| 3pc Bathroom | Measurements not available |
| Features | |||||
|---|---|---|---|---|---|
| Gravel | Other | Parking Pad | |||
| Washer | Refrigerator | Water softener | |||
| Dishwasher | Stove | Dryer | |||
| Microwave Range Hood Combo | Window Coverings | None | |||
























































