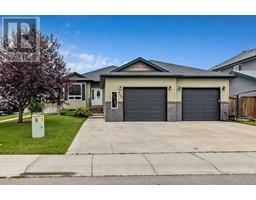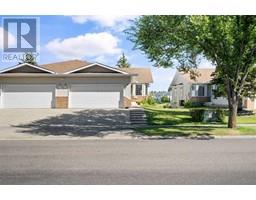220 3 Avenue SE Downtown High River, HIGH RIVER, Alberta, CA
Address: 220 3 Avenue SE, High River, Alberta
Summary Report Property
- MKT IDA2149414
- Building TypeHouse
- Property TypeSingle Family
- StatusBuy
- Added18 weeks ago
- Bedrooms2
- Bathrooms1
- Area976 sq. ft.
- DirectionNo Data
- Added On15 Jul 2024
Property Overview
This cute little bungalow needs some love but there’s SO much potential here!!Fix it up and live in it to get yourself into the real estate market?Or maybe a few renovations and rent it out to get yourself into the investment market?Or maybe it’s time for this lot to be redeveloped into something new and exciting! A duplex? A single-family home? No matter your dream, this sweet little home can help you make it come true. To own property in a town like High River is truly a privilege. Come and visit the amazing shops and their even more amazing owners, take a walk on the 27 kms of paved walking and biking trails, take a float down the river, check out the over 20 playgrounds, the spray park, tennis courts, pump track, library and recreation centre. This town has so much to offer and yet the pace is slower and the days feel longer here. Let's go see it! (id:51532)
Tags
| Property Summary |
|---|
| Building |
|---|
| Land |
|---|
| Level | Rooms | Dimensions |
|---|---|---|
| Main level | Living room | 11.17 Ft x 11.33 Ft |
| Dining room | 11.42 Ft x 13.50 Ft | |
| Breakfast | 5.75 Ft x 7.33 Ft | |
| Kitchen | 10.00 Ft x 15.17 Ft | |
| Other | 5.42 Ft x 15.50 Ft | |
| Primary Bedroom | 11.17 Ft x 11.33 Ft | |
| Bedroom | 10.25 Ft x 11.33 Ft | |
| 4pc Bathroom | 5.33 Ft x 7.25 Ft |
| Features | |||||
|---|---|---|---|---|---|
| See remarks | Back lane | Parking Pad | |||
| Refrigerator | Stove | None | |||















































