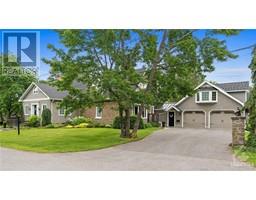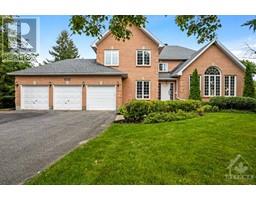1270 ROYAL PALM CRESCENT MANOTICK, Manotick, Ontario, CA
Address: 1270 ROYAL PALM CRESCENT, Manotick, Ontario
Summary Report Property
- MKT ID1408581
- Building TypeHouse
- Property TypeSingle Family
- StatusBuy
- Added12 weeks ago
- Bedrooms4
- Bathrooms4
- Area0 sq. ft.
- DirectionNo Data
- Added On24 Aug 2024
Property Overview
Welcome to 1270 Royal Palm Crescent! This architectural masterpiece with over 5000 sq ft of living space, crafted by the esteemed custom home builder John Liptak in 1988, is a true testament to elegance and style. With its vaulted ceilings and unique angles, this home offers a visual feast for those who appreciate fine design and abundant natural light. The numerous soaring windows provide breathtaking views of the river and grounds, making every moment spent here a delight for the senses. Situated on a sprawling 1.85-acre premium waterfront lot, this property offers a serene escape from the hustle and bustle of everyday life. For art collectors, the many walls provide the perfect canvas to showcase your prized collection. With 4 bedrooms and 4 bathrooms, there's plenty of space for both relaxation and entertainment. Don't miss the opportunity to experience the beauty and tranquillity of this remarkable home! (id:51532)
Tags
| Property Summary |
|---|
| Building |
|---|
| Land |
|---|
| Level | Rooms | Dimensions |
|---|---|---|
| Second level | Family room | 24'2" x 19'7" |
| 6pc Ensuite bath | 22'0" x 9'0" | |
| Primary Bedroom | 19'7" x 17'4" | |
| Other | 9'5" x 9'0" | |
| Bedroom | 14'4" x 11'2" | |
| Other | 23'7" x 10'5" | |
| 5pc Bathroom | 11'5" x 10'0" | |
| Bedroom | 23'7" x 12'3" | |
| Lower level | 4pc Bathroom | 13'8" x 8'5" |
| Laundry room | Measurements not available | |
| Bedroom | 17'9" x 12'7" | |
| Games room | 19'7" x 17'7" | |
| Kitchen | 15'8" x 15'7" | |
| Storage | 16'6" x 11'2" | |
| Main level | Foyer | 9'4" x 8'9" |
| 2pc Bathroom | 7'6" x 2'9" | |
| Mud room | 14'7" x 9'1" | |
| Living room/Fireplace | 19'6" x 17'4" | |
| Dining room | 17'2" x 16'2" | |
| Kitchen | 18'5" x 16'1" | |
| Sunroom | 16'8" x 9'9" |
| Features | |||||
|---|---|---|---|---|---|
| Acreage | Park setting | Automatic Garage Door Opener | |||
| Attached Garage | Refrigerator | Oven - Built-In | |||
| Cooktop | Dishwasher | Dryer | |||
| Hood Fan | Washer | Alarm System | |||
| Blinds | Central air conditioning | ||||
















































