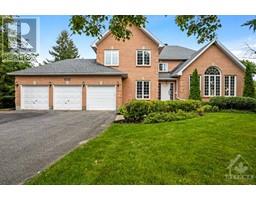1465 SQUIRE DRIVE Rideau Forest, Manotick, Ontario, CA
Address: 1465 SQUIRE DRIVE, Manotick, Ontario
Summary Report Property
- MKT ID1404710
- Building TypeHouse
- Property TypeSingle Family
- StatusBuy
- Added14 weeks ago
- Bedrooms5
- Bathrooms4
- Area0 sq. ft.
- DirectionNo Data
- Added On14 Aug 2024
Property Overview
*OPEN HOUSE SUNDAY, AUGUST 18TH 2-4PM* This spectacular residence is built on 2.8 acres in the Rideau Valley Forest with mature trees surrounding the property for ample privacy! Truly one of a kind with the architectural design of OTTAWA'S OWN David Egan, custom built with care. It’s beautiful, spacious & bright with a chick rustic feel. The large windows throughout offer ample natural light! The multiple fireplaces offer a cozy yet stunning atmosphere. The kitchen is every cooks dream, while the primary bedroom is the perfect romantic getaway with a bathtub located in the bay window of the bedroom, you will feel like you’re staying at a 5 star resort! The fully finished lower walks out into a beautiful sunken patio. Only a 6 minute drive to downtown Manotick & 1 minute walk to a playground & tennis courts. The public & private schools available are among the top of OTTAWA. The perfect home for those looking for the convienience of the city, while enjoying the luxuries of the suburbs. (id:51532)
Tags
| Property Summary |
|---|
| Building |
|---|
| Land |
|---|
| Level | Rooms | Dimensions |
|---|---|---|
| Lower level | Bedroom | 25'7" x 13'11" |
| Bedroom | 17'2" x 14'3" | |
| 3pc Bathroom | 11'1" x 7'7" | |
| Recreation room | 61'2" x 20'8" | |
| Games room | 19'6" x 17'3" | |
| Main level | Foyer | 14'11" x 14'10" |
| Office | 16'2" x 11'11" | |
| Sunroom | 28'6" x 12'10" | |
| 3pc Ensuite bath | 13'0" x 8'1" | |
| Bedroom | 14'3" x 11'11" | |
| Den | 15'3" x 13'5" | |
| Living room | 22'7" x 19'11" | |
| 2pc Bathroom | 6'3" x 6'3" | |
| Kitchen | 23'0" x 19'10" | |
| Primary Bedroom | 24'1" x 14'1" | |
| Bedroom | 14'1" x 12'7" | |
| Dining room | 21'3" x 13'11" | |
| 4pc Ensuite bath | 10'11" x 9'7" |
| Features | |||||
|---|---|---|---|---|---|
| Corner Site | Automatic Garage Door Opener | Attached Garage | |||
| Refrigerator | Dishwasher | Dryer | |||
| Stove | Washer | Hot Tub | |||
| Central air conditioning | |||||



















































