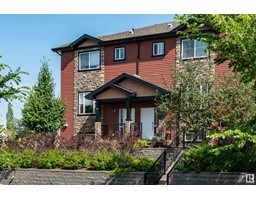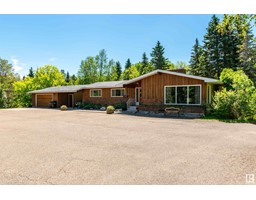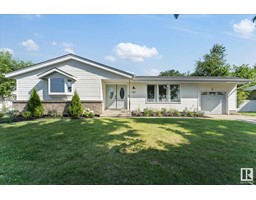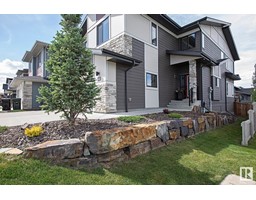12 SUMMERCOURT CL Summerwood, Sherwood Park, Alberta, CA
Address: 12 SUMMERCOURT CL, Sherwood Park, Alberta
Summary Report Property
- MKT IDE4397642
- Building TypeHouse
- Property TypeSingle Family
- StatusBuy
- Added18 weeks ago
- Bedrooms3
- Bathrooms3
- Area2097 sq. ft.
- DirectionNo Data
- Added On16 Jul 2024
Property Overview
Come live in SENSATIONAL SUMMERWOOD! This beauty is situated on a large corner lot and is ready for immediate possession! Featuring a fabulous open design with 2100 square feet plus a partially finished basement. (Roughed-in for future bathroom). Large entry way, gleaming hardwood floors, a huge open dining area and a GORGEOUS KITCHEN! Renovated with new Quartz counter tops, huge island, newer appliances & pantry. Spacious living room with gas fireplace plus lots of windows throughout! Main floor powder room & mud room area. Upstairs has new flooring, a BIG Bonus Room with vaulted ceilings, 3 bedrooms, a 4 piece bathroom and convenient laundry room. The Primary Bedroom features a BEAUTIFUL 5 piece ensuite and walk-in closet. The basement offers a family room, flex area and storage space. BIG BACKYARD with beautiful trees, deck and large patio area! Double attached and finished garage with built-in cabinets. CENTRAL A/C too! Close to parks, trails and shopping! Visit REALTOR website for more information. (id:51532)
Tags
| Property Summary |
|---|
| Building |
|---|
| Land |
|---|
| Level | Rooms | Dimensions |
|---|---|---|
| Basement | Family room | Measurements not available |
| Main level | Living room | Measurements not available |
| Dining room | Measurements not available | |
| Kitchen | Measurements not available | |
| Upper Level | Primary Bedroom | Measurements not available |
| Bedroom 2 | Measurements not available | |
| Bedroom 3 | Measurements not available | |
| Bonus Room | Measurements not available |
| Features | |||||
|---|---|---|---|---|---|
| Cul-de-sac | Corner Site | Attached Garage | |||
| Dishwasher | Dryer | Garage door opener remote(s) | |||
| Garage door opener | Hood Fan | Refrigerator | |||
| Stove | Washer | Window Coverings | |||
| See remarks | Central air conditioning | ||||





































































