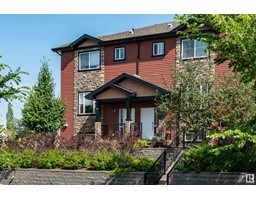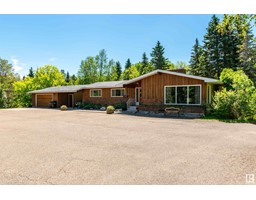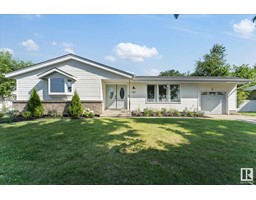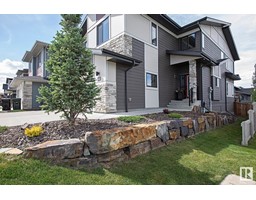1271 SANDSTONE BV Summerwood, Sherwood Park, Alberta, CA
Address: 1271 SANDSTONE BV, Sherwood Park, Alberta
Summary Report Property
- MKT IDE4403377
- Building TypeHouse
- Property TypeSingle Family
- StatusBuy
- Added12 weeks ago
- Bedrooms3
- Bathrooms4
- Area1505 sq. ft.
- DirectionNo Data
- Added On23 Aug 2024
Property Overview
MODERN & GORGEOUS! Shows like new! This beauty offers 1505 square feet plus a PROFESSIONALLY FINISHED BASEMENT! Loaded with upgrades and with nothing to do but move in and enjoy! Featuring a spacious and open floor plan with luxury vinyl plank flooring, large living & fireplace. STUNNING KITCHEN! Gorgeous white cabinetry, huge island and gorgeous QUARTZ counter tops, stainless steel appliances and a large dining area. Main floor powder room. Upstairs are 3 bedrooms, convenient laundry area, and a beautiful 4 piece bathroom. The Primary Bedroom offers a GORGEOUS ENSUITE and a walk-in closet. Amazing basement with family room and bar area, plus potential for 4th bedroom as well! Gorgeous 3 piece bathroom & storage space. This home has CENTRAL AIR-CONDITIONING too, a MASSIVE DECK with gazebo, plus a Double detached Garage. Beautiful curb appeal. Located in one of Sherwood Park's most popular communities in Summerwood, close to parks, trails, shopping & more! Visit REALTOR website for more information. (id:51532)
Tags
| Property Summary |
|---|
| Building |
|---|
| Level | Rooms | Dimensions |
|---|---|---|
| Basement | Family room | Measurements not available |
| Main level | Living room | Measurements not available |
| Dining room | Measurements not available | |
| Kitchen | Measurements not available | |
| Upper Level | Primary Bedroom | Measurements not available |
| Bedroom 2 | Measurements not available | |
| Bedroom 3 | Measurements not available |
| Features | |||||
|---|---|---|---|---|---|
| Park/reserve | Detached Garage | Dishwasher | |||
| Dryer | Garage door opener remote(s) | Garage door opener | |||
| Microwave Range Hood Combo | Refrigerator | Stove | |||
| Washer | Window Coverings | Wine Fridge | |||
| See remarks | Central air conditioning | ||||






























































