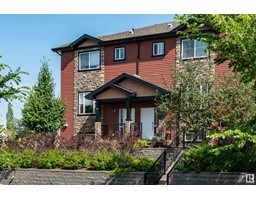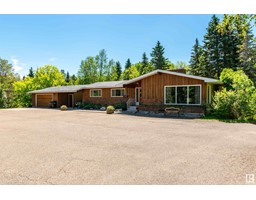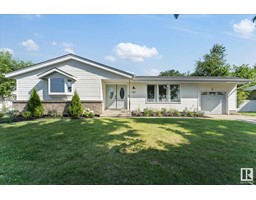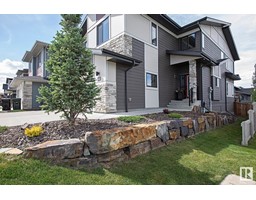76 HIGHCLIFF RD Heritage Hills, Sherwood Park, Alberta, CA
Address: 76 HIGHCLIFF RD, Sherwood Park, Alberta
Summary Report Property
- MKT IDE4392090
- Building TypeHouse
- Property TypeSingle Family
- StatusBuy
- Added22 weeks ago
- Bedrooms5
- Bathrooms4
- Area1848 sq. ft.
- DirectionNo Data
- Added On18 Jun 2024
Property Overview
Heritage Hills beauty! Welcome to one of Sherwood Park's most sought after communities! Within walking distance to schools, parks & beautiful biking/walking trails. This 2 storey home offers 1848 square feet plus a FULLY FINISHED WALKOUT basement. Featuring a GORGEOUS KITCHEN with Quartz, stainless steel appliances & large dining area. Spacious living room with hardwood floors & a cozy wood-burning fireplace. Pot lighting, main floor flex room/office, laundry & powder room. New window coverings in kitchen & dining room. Ceramic tile with in-floor heating. Upstairs are 3 bedrooms & a 4 piece bathroom. The Primary Bedroom has 2 closets & a beautiful ensuite. The basement offers 2 bedrooms, a 3 piece bathroom and a spacious family room with an electric fireplace. SHINGLES, FURNACE & HWT were replaced about 9 years ago. Almost ALL NEW WINDOWS! You'll LOVE the big & private SOUTH FACING backyard! Lovely deck with gas hook up, covered patio, firepit & 2 sheds. Only 1/2 block to the new school! (id:51532)
Tags
| Property Summary |
|---|
| Building |
|---|
| Land |
|---|
| Level | Rooms | Dimensions |
|---|---|---|
| Basement | Family room | Measurements not available |
| Den | Measurements not available | |
| Bedroom 4 | Measurements not available | |
| Bedroom 5 | Measurements not available | |
| Games room | Measurements not available | |
| Main level | Living room | Measurements not available |
| Dining room | Measurements not available | |
| Kitchen | Measurements not available | |
| Laundry room | Measurements not available | |
| Upper Level | Primary Bedroom | Measurements not available |
| Bedroom 2 | Measurements not available | |
| Bedroom 3 | Measurements not available |
| Features | |||||
|---|---|---|---|---|---|
| See remarks | Attached Garage | Heated Garage | |||
| Oversize | Dishwasher | Dryer | |||
| Freezer | Garage door opener remote(s) | Garage door opener | |||
| Garburator | Microwave Range Hood Combo | Refrigerator | |||
| Storage Shed | Stove | Central Vacuum | |||
| Washer | Window Coverings | See remarks | |||


































































