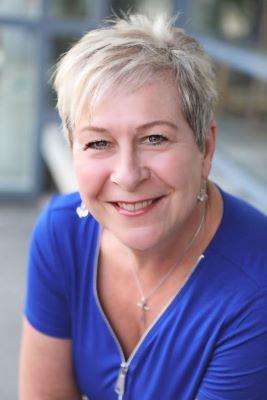1261 Brentwood Road Lakeview Heights, West Kelowna, British Columbia, CA
Address: 1261 Brentwood Road, West Kelowna, British Columbia
Summary Report Property
- MKT ID10320986
- Building TypeHouse
- Property TypeSingle Family
- StatusBuy
- Added13 weeks ago
- Bedrooms3
- Bathrooms3
- Area2306 sq. ft.
- DirectionNo Data
- Added On19 Aug 2024
Property Overview
ONE LEVEL and over 2200 square feet including 3 bedrooms, 3 bathrooms, a den and a large sunroom to enjoy the Okanagan sunshine, all on a quarter acre of fully fenced yard backing onto a quiet cul-de-sac. This family home is within walking distance to Hudson Road Elementary School and a short drive to the middle and high schools. Updates include fresh neutral paint and laminate floors in the main living areas, an upgrade to 200 amp service in 2008, HWT replacement in 2017, newer patio doors, new fridge and stove in 2022. The cozy wood burning stove is efficient and economical and was serviced in 2022, plus a forced air electric furnace for back up on those extra cold winter nights. Two sheds outside and the concrete crawl space affords you plenty of additional storage and there is a workshop and cold storage room off of the garage so plenty of space here for everything! View the on-line virtual tour and then book your personal walk through today! (id:51532)
Tags
| Property Summary |
|---|
| Building |
|---|
| Level | Rooms | Dimensions |
|---|---|---|
| Main level | Other | 22'7'' x 21'8'' |
| Workshop | 9'2'' x 12'8'' | |
| 3pc Bathroom | 7'8'' x 5'11'' | |
| 4pc Bathroom | 9'1'' x 4'11'' | |
| Bedroom | 9' x 11' | |
| Bedroom | 9'1'' x 14'8'' | |
| 2pc Ensuite bath | 4'10'' x 5'8'' | |
| Primary Bedroom | 14'3'' x 11' | |
| Other | 8' x 4'7'' | |
| Den | 11'6'' x 9'3'' | |
| Family room | 12'10'' x 19'3'' | |
| Sunroom | 12' x 14'5'' | |
| Dining room | 10'7'' x 11'9'' | |
| Living room | 17' x 17'7'' | |
| Kitchen | 7'8'' x 11'4'' |
| Features | |||||
|---|---|---|---|---|---|
| See Remarks | Attached Garage(2) | Refrigerator | |||
| Dryer | Oven - Electric | Water Heater - Electric | |||
| Washer & Dryer | |||||

































































