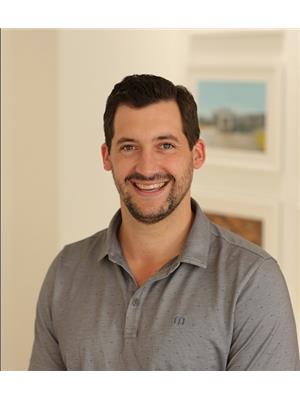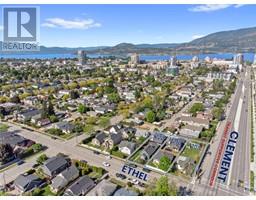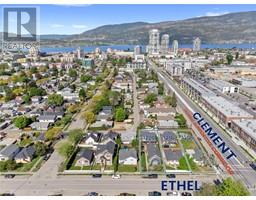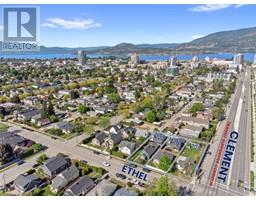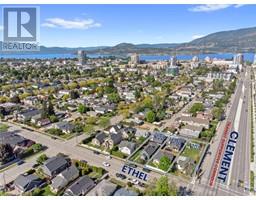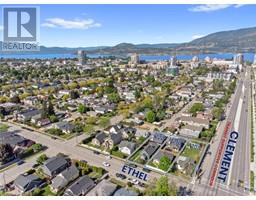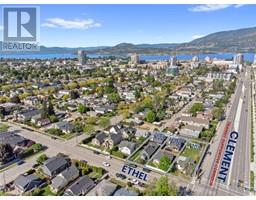2470 Tuscany Drive Unit# 201 Shannon Lake, West Kelowna, British Columbia, CA
Address: 2470 Tuscany Drive Unit# 201, West Kelowna, British Columbia
Summary Report Property
- MKT ID10322216
- Building TypeApartment
- Property TypeSingle Family
- StatusBuy
- Added13 weeks ago
- Bedrooms3
- Bathrooms2
- Area1496 sq. ft.
- DirectionNo Data
- Added On20 Aug 2024
Property Overview
This beautifully maintained 3-bed, 2-bath condo, with TWO parking stalls, offers an abundance of natural light with its southeast-facing orientation. Featuring crown moldings and 9-foot ceilings, the home exudes elegance and spaciousness. The kitchen is equipped with granite countertops and stainless steel appliances, while the fresh paint and updated flooring give the home a modern feel. Backing onto the Shannon Lake Golf Course, this home offers lovely views and a peaceful setting. The home has a large laundry room, ample storage, and forced air heating and cooling to ensure year-round comfort. Enjoy the outdoors on the huge covered balcony, complete with a natural gas hookup for easy grilling or the second south facing balcony. Located in a family-friendly area with walking trails, golf, biking, and fishing at Shannon Lake nearby, this condo offers the perfect blend of relaxation and convenience. Bonus Storage Locker in parkade. Schedule a viewing today to experience this wonderful home for yourself! (id:51532)
Tags
| Property Summary |
|---|
| Building |
|---|
| Level | Rooms | Dimensions |
|---|---|---|
| Main level | Laundry room | 6' x 10'4'' |
| 4pc Bathroom | 5' x 9' | |
| Bedroom | 12'4'' x 9'5'' | |
| Bedroom | 12'4'' x 11'1'' | |
| 4pc Ensuite bath | 7'3'' x 10'1'' | |
| Primary Bedroom | 20'4'' x 13'1'' | |
| Kitchen | 11'9'' x 8'5'' | |
| Dining room | 9' x 13'10'' | |
| Living room | 22'8'' x 19'1'' |
| Features | |||||
|---|---|---|---|---|---|
| Private setting | Central island | Two Balconies | |||
| Stall | Underground | Refrigerator | |||
| Dishwasher | Dryer | Range - Electric | |||
| Microwave | Washer | Central air conditioning | |||































