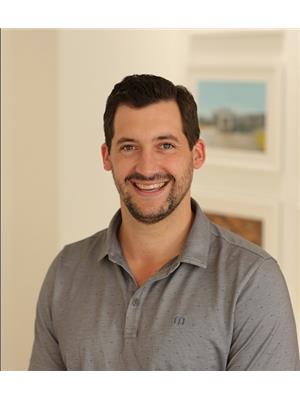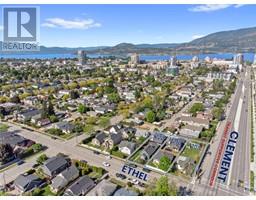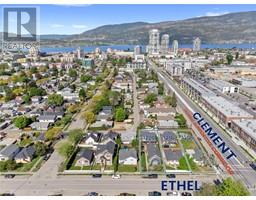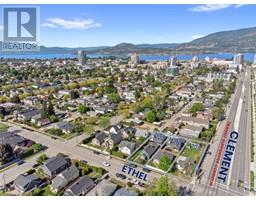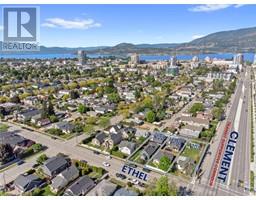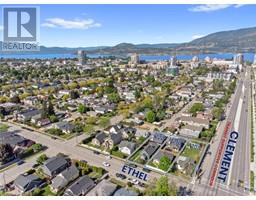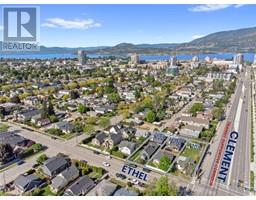2490 Tuscany Drive Unit# 26 Shannon Lake, West Kelowna, British Columbia, CA
Address: 2490 Tuscany Drive Unit# 26, West Kelowna, British Columbia
Summary Report Property
- MKT ID10322433
- Building TypeRow / Townhouse
- Property TypeSingle Family
- StatusBuy
- Added13 weeks ago
- Bedrooms3
- Bathrooms4
- Area1546 sq. ft.
- DirectionNo Data
- Added On21 Aug 2024
Property Overview
Come see this stylish 3 bed, 4 bath townhome in the desirable ERA development that borders Shannon Lake Golf Course. The modern kitchen features quartz countertops, stainless steel appliances, and a gas range, while the living area includes a gas fireplace for warmth and ambiance. Enjoy the convenience of forced air heating and cooling, along with a balcony that has a natural gas hookup, perfect for outdoor grilling. The upper level offers 2 bedrooms, with the primary bedroom featuring an ensuite with his and hers sinks. The lower level includes a third bedroom with its own bathroom, ideal for a teenagers or guests. Located in a family-friendly community with easy access to walking trails, golf, biking, and fishing at Shannon Lake, this home provides a great lifestyle with plenty of nearby activities. Schedule a viewing today to see all this townhome has to offer! (id:51532)
Tags
| Property Summary |
|---|
| Building |
|---|
| Land |
|---|
| Level | Rooms | Dimensions |
|---|---|---|
| Second level | Bedroom | 12'8'' x 10'1'' |
| 4pc Bathroom | 11'5'' x 1'0'' | |
| 4pc Ensuite bath | 11'5'' x 5'5'' | |
| Primary Bedroom | 12'7'' x 15'9'' | |
| Lower level | Foyer | 6'9'' x 16'2'' |
| Bedroom | 8'9'' x 8'5'' | |
| 4pc Bathroom | 8'9'' x 4'11'' | |
| Main level | 2pc Bathroom | 4'9'' x 6'2'' |
| Kitchen | 18'5'' x 15'8'' | |
| Dining room | 11'0'' x 7'2'' | |
| Living room | 16'1'' x 13'9'' |
| Features | |||||
|---|---|---|---|---|---|
| Central island | One Balcony | Attached Garage(1) | |||
| Refrigerator | Dishwasher | Dryer | |||
| Range - Electric | Microwave | Washer | |||
| Central air conditioning | |||||











































