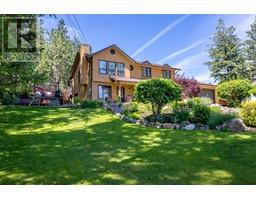2612 Applewood Road Lakeview Heights, West Kelowna, British Columbia, CA
Address: 2612 Applewood Road, West Kelowna, British Columbia
Summary Report Property
- MKT ID10320238
- Building TypeHouse
- Property TypeSingle Family
- StatusBuy
- Added14 weeks ago
- Bedrooms4
- Bathrooms2
- Area2431 sq. ft.
- DirectionNo Data
- Added On13 Aug 2024
Property Overview
Opportunity Knocks! This updated 4-bedroom, 2-bathroom home with a suite is situated on a TRUE quarter-acre corner lot and is zoned for development. Current RP1 zoning supports a townhouses or duplex housing with suites. The main floor has two bedrooms, a kitchen and dining area that could be opened up to create an open-concept space, plus a carpeted bonus rec room with separate entrance, off the dining room. Downstairs has two additional bedrooms, a large living room with a fireplace, and is currently set up as an in-law suite with a kitchenette. The 200-square-foot back deck offers lovely views of Mt. Boucherie and is accessed from the kitchen, making for convenient barbecuing or yard-play supervision. The flat corner lot offers mature fruit trees, a fenced backyard, tons of space, and is ready for all of your landscaping or development ideas. With ample parking, including space for an RV and boat, a secured 295-square-foot garage, and walking distance to schools, Rapid Transit Exchange, and the Boucherie Recreation Complex with sports courts, fields, areas, and hiking trails, this property makes a ton of sense! (id:51532)
Tags
| Property Summary |
|---|
| Building |
|---|
| Level | Rooms | Dimensions |
|---|---|---|
| Basement | Laundry room | 12'0'' x 8'0'' |
| Family room | 21'4'' x 12'6'' | |
| Full bathroom | 7'7'' x 6'4'' | |
| Bedroom | 12'7'' x 10'10'' | |
| Bedroom | 13'0'' x 13'0'' | |
| Main level | Kitchen | 12'0'' x 12'0'' |
| Bedroom | 10'1'' x 12'2'' | |
| Primary Bedroom | 13'1'' x 10'4'' | |
| 4pc Bathroom | 10'1'' x 8'0'' | |
| Other | 25'2'' x 12'8'' | |
| Dining room | 13'0'' x 12'0'' | |
| Living room | 21'5'' x 13'4'' |
| Features | |||||
|---|---|---|---|---|---|
| One Balcony | Attached Garage(1) | Refrigerator | |||
| Dishwasher | Dryer | Range - Electric | |||
| Washer | Central air conditioning | ||||





































































