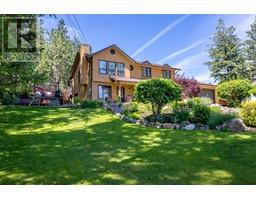3436 Old Okanagan Highway Westbank Centre, West Kelowna, British Columbia, CA
Address: 3436 Old Okanagan Highway, West Kelowna, British Columbia
Summary Report Property
- MKT ID10321916
- Building TypeDuplex
- Property TypeSingle Family
- StatusBuy
- Added14 weeks ago
- Bedrooms5
- Bathrooms2
- Area2058 sq. ft.
- DirectionNo Data
- Added On14 Aug 2024
Property Overview
First time home buyers, look no further! Here is a great option for home-ownership! No pet restrictions, no age restrictions, and no monthly strata fees! This newly-renovated lakeview half-duplex, with mortgage-helper potential has plenty of off-street parking and a large fenced yard for your pets or kids. The main floor is bright and airy with an open-concept layout and 3 bedrooms. Updates include new vinyl plank flooring, tile tub surround and backsplash, recessed lighting, new kitchen with large island, new fixtures, new AC with warranty, 200 amp electrical service, windows, trim and paint throughout. Downstairs is ready for a suite or finish the space with a large rec room, wet bar, two more bedrooms and a 2nd bathroom. The spacious, flat yard is features a storage shed and workshop! All of this and more while walking distance to all the amenities West Kelowna has to offer! (id:51532)
Tags
| Property Summary |
|---|
| Building |
|---|
| Land |
|---|
| Level | Rooms | Dimensions |
|---|---|---|
| Basement | Recreation room | 22'9'' x 18'10'' |
| Laundry room | 9'1'' x 7'10'' | |
| 3pc Bathroom | 10'4'' x 5'4'' | |
| Bedroom | 13' x 17'10'' | |
| Bedroom | 12'4'' x 11'5'' | |
| Main level | 4pc Bathroom | 9'2'' x 5'0'' |
| Bedroom | 8'2'' x 10'4'' | |
| Bedroom | 13'10'' x 10'6'' | |
| Primary Bedroom | 14'9'' x 9'2'' | |
| Kitchen | 10'10'' x 14'11'' | |
| Living room | 12'7'' x 18'3'' |
| Features | |||||
|---|---|---|---|---|---|
| Level lot | RV(1) | Central air conditioning | |||























































