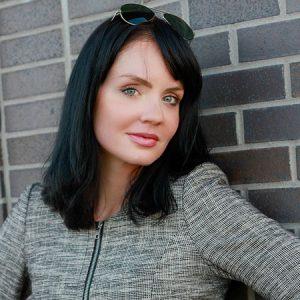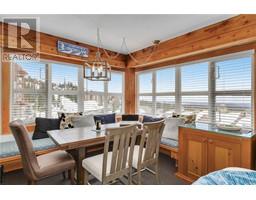3906 Harding Road Westbank Centre, West Kelowna, British Columbia, CA
Address: 3906 Harding Road, West Kelowna, British Columbia
Summary Report Property
- MKT ID10316290
- Building TypeHouse
- Property TypeSingle Family
- StatusBuy
- Added17 weeks ago
- Bedrooms4
- Bathrooms2
- Area2497 sq. ft.
- DirectionNo Data
- Added On16 Jun 2024
Property Overview
Welcome to your dream home in West Kelowna! This stunning property, nestled on a generous .315-acre lot, offers breathtaking views of Okanagan Lake and combines luxury with comfort in a prime location. With four bedrooms and two bathrooms, this home is designed to provide ample space for both relaxation and entertainment. The spacious and bright sunroom offers panoramic views of Okanagan Lake, making it the perfect spot for enjoying a morning coffee or an evening sunset. The large recreation room on the lower level provides plenty of space for entertainment, hobbies, or a home gym. The attached triple car garage offers ample room for vehicles, storage, and workspace. Outdoor living is elevated by the large covered patio, ideal for hosting gatherings, barbecues, or simply soaking in the Okanagan sun while taking in the stunning lake views. Situated on a quiet no-thru road, the property ensures peace and privacy. It is also within walking distance to beautiful beaches and parks, making it a perfect spot for outdoor enthusiasts. This home is a rare find, combining modern amenities with the natural beauty of West Kelowna. Whether you're looking to entertain, relax, or explore the local surroundings, this property offers it all. Don't miss the opportunity to own a piece of paradise with unmatched lake views and a serene, convenient location with endless possibilities. Ready for immediate move in! (id:51532)
Tags
| Property Summary |
|---|
| Building |
|---|
| Level | Rooms | Dimensions |
|---|---|---|
| Basement | Recreation room | 23'7'' x 19'2'' |
| Bedroom | 9'3'' x 13'3'' | |
| Bedroom | 12'1'' x 13'6'' | |
| Full bathroom | 7'2'' x 9'5'' | |
| Main level | Sunroom | 24'4'' x 13'5'' |
| Primary Bedroom | 12'8'' x 14'3'' | |
| Living room | 13'0'' x 20'5'' | |
| Kitchen | 10'11'' x 15'11'' | |
| Dining room | 11'0'' x 10'4'' | |
| Bedroom | 9'8'' x 11'6'' | |
| Full bathroom | 7'3'' x 8'1'' |
| Features | |||||
|---|---|---|---|---|---|
| Attached Garage(3) | Central air conditioning | ||||





























































































