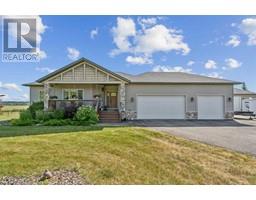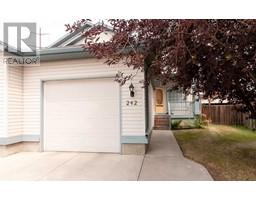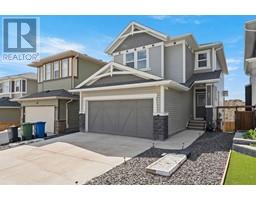53 Sundown Grove Sunset Ridge, Cochrane, Alberta, CA
Address: 53 Sundown Grove, Cochrane, Alberta
Summary Report Property
- MKT IDA2125973
- Building TypeHouse
- Property TypeSingle Family
- StatusBuy
- Added22 weeks ago
- Bedrooms4
- Bathrooms4
- Area2500 sq. ft.
- DirectionNo Data
- Added On19 Jun 2024
Property Overview
EVERYTHING YOU COULD EVER ASK FOR ALL IN ONE HOME! Welcome to your dream house in the beautiful community of Sunset Ridge, perfectly situated on a sprawling corner lot backing onto a serene pond with no neighbours behind. Enjoy unparalleled mountain, pond, and park views from the comfort of your home, creating a picturesque and tranquil setting. The fully fenced backyard offers a deck for outdoor entertaining, while a convenient walking path runs along the outside of the fence on one side of the house. Step inside to discover a meticulously designed interior featuring a gourmet kitchen equipped with quartz countertops, full-height cabinetry, and a walk-in pantry. The main floor boasts elegant engineered hardwood flooring and a cozy gas fireplace, perfect for those chilly evenings. This home is equipped with air conditioning to keep you comfortable year-round, and the triple pane windows, fitted with Hunter Douglas window coverings (some are automated), ensure energy efficiency and privacy. Upstairs, a versatile bonus room provides additional living space, ideal for a family room or play area. The upper level also houses a convenient laundry room and three generously sized bedrooms. The master suite is a luxurious retreat with an ensuite bathroom featuring double vanities, two walk-in closets, and a soothing soaker tub, offering a perfect place to unwind. The fully finished walkout basement extends the living space with a fourth bedroom, a bathroom complete with a tiled stand-up shower, an office for your work-from-home needs, and an extra living room that can serve as a media room or guest suite. This exceptional home in Sunset Ridge combines luxury, comfort, and functionality, all set against a backdrop of stunning natural beauty. Don’t miss the chance to make this extraordinary property your own. Schedule a viewing today and experience the lifestyle you’ve always dreamed of. (id:51532)
Tags
| Property Summary |
|---|
| Building |
|---|
| Land |
|---|
| Level | Rooms | Dimensions |
|---|---|---|
| Basement | Recreational, Games room | 22.83 Ft x 12.25 Ft |
| Office | 12.67 Ft x 7.08 Ft | |
| Furnace | 21.25 Ft x 8.42 Ft | |
| 3pc Bathroom | 12.17 Ft x 4.75 Ft | |
| Main level | Kitchen | 14.33 Ft x 9.67 Ft |
| Dining room | 12.92 Ft x 11.92 Ft | |
| Living room | 18.75 Ft x 13.92 Ft | |
| 2pc Bathroom | 5.42 Ft x 4.83 Ft | |
| Upper Level | Bonus Room | 14.08 Ft x 13.92 Ft |
| Laundry room | 6.92 Ft x 5.92 Ft | |
| Primary Bedroom | 19.17 Ft x 12.58 Ft | |
| Bedroom | 13.33 Ft x 8.92 Ft | |
| Bedroom | 14.92 Ft x 9.67 Ft | |
| Bedroom | 12.67 Ft x 11.67 Ft | |
| 4pc Bathroom | 11.08 Ft x 4.92 Ft | |
| 5pc Bathroom | 13.92 Ft x 13.50 Ft |
| Features | |||||
|---|---|---|---|---|---|
| No neighbours behind | No Animal Home | No Smoking Home | |||
| Attached Garage(2) | Refrigerator | Cooktop - Gas | |||
| Dishwasher | Microwave | Oven - Built-In | |||
| Hood Fan | Window Coverings | Garage door opener | |||
| Washer & Dryer | Walk out | Central air conditioning | |||



















































