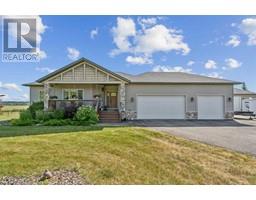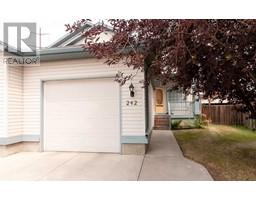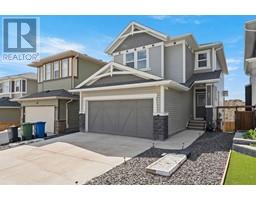71 Sundown Crescent Sunset Ridge, Cochrane, Alberta, CA
Address: 71 Sundown Crescent, Cochrane, Alberta
Summary Report Property
- MKT IDA2096871
- Building TypeHouse
- Property TypeSingle Family
- StatusBuy
- Added22 weeks ago
- Bedrooms3
- Bathrooms3
- Area1994 sq. ft.
- DirectionNo Data
- Added On19 Jun 2024
Property Overview
OPEN HOUSE JUNE 23 from 11am - 2pm / Welcome to The Olivia in Sunset Ridge! This home is located in a semi-estate area and is offering the ultimate in functionality. With its 9ft knock down ceilings throughout, oversized windows, an open concept and its overall appeal, this home is a dream come true! The kitchen offers ample counter space making it appealing to the chef in your home, with a large island and flush eating bar for the kids to saddle up to and a large and bright dining room with plenty of space to gather with family and friends. If you work from home this home offers a main floor office/den, a spacious second storey bonus room and tons of built-in features throughout. Escape to the spa-like owner’s retreat where you can relax in your oversized shower, or take a bath in your soaker tub. The primary suite is also complete with dual vanities, a walk-in closet with custom built ins, and access to second floor laundry. Let's head to the walkout basement where you will be greeted with lots of natural light and quick access to the backyard. The basement is unfinished allowing you to put your final touches on it. Enjoy the sunny outdoors in style with a large open deck and a nice yard for the family to enjoy! This just may be the house you been waiting for, Ready for April 2024, just in time to put your final touches, choose your colours and make it your own! Book your showing today! (id:51532)
Tags
| Property Summary |
|---|
| Building |
|---|
| Land |
|---|
| Level | Rooms | Dimensions |
|---|---|---|
| Main level | Living room | 13.42 Ft x 11.50 Ft |
| Other | 13.00 Ft x 9.00 Ft | |
| Foyer | 5.67 Ft x 8.25 Ft | |
| Den | 8.83 Ft x 10.08 Ft | |
| 2pc Bathroom | Measurements not available | |
| Upper Level | Bonus Room | 14.08 Ft x 11.17 Ft |
| Primary Bedroom | 12.58 Ft x 11.50 Ft | |
| Bedroom | 10.00 Ft x 10.67 Ft | |
| 3pc Bathroom | 9.67 Ft x 10.50 Ft | |
| Bedroom | 10.58 Ft x 10.00 Ft | |
| Laundry room | 10.17 Ft x 6.67 Ft | |
| 5pc Bathroom | Measurements not available |
| Features | |||||
|---|---|---|---|---|---|
| No Animal Home | Parking | Attached Garage(2) | |||
| Refrigerator | Range - Gas | Dishwasher | |||
| Microwave | Hood Fan | Garage door opener | |||
| Walk out | None | ||||


































