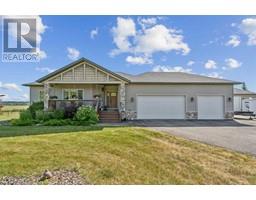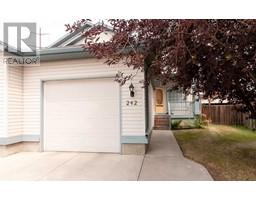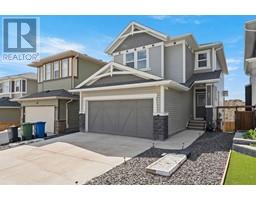78 Precedence View Precedence, Cochrane, Alberta, CA
Address: 78 Precedence View, Cochrane, Alberta
Summary Report Property
- MKT IDA2158519
- Building TypeHouse
- Property TypeSingle Family
- StatusBuy
- Added13 weeks ago
- Bedrooms6
- Bathrooms4
- Area2285 sq. ft.
- DirectionNo Data
- Added On17 Aug 2024
Property Overview
Discover luxury and comfort in this BRAND NEW, NEVER LIVED IN home located in the prestigious Precedence community. With BREATHTAKING VIEWS of the surrounding farmland and Glenbow Ranch Provincial Park. This exquisite residence offers the perfect blend of modern design and natural beauty. Step inside to be greeted by LUXURY VINYL PLANK flooring that flows seamlessly through the OPEN-CONCEPT living room and kitchen, creating a warm and inviting space. The heart of the home is the kitchen, featuring an island with pristine WHITE QUARTZ COUNTERS, a BREAKFAST BAR, and a gorgeous TILE backsplash that perfectly complements the sage green cabinetry. STAINLESS STEEL APPLIANCES and a spacious WALK-THROUGH PANTRY with MDF shelving , completes this chef’s dream kitchen. The main floor also includes a MUDROOM with BUILT IN LOCKERS, that opens into the pantry making life extra convenient. A bedroom, with a 3-piece bathroom, and/or an OFFICE ON MAIN, offers both functionality and versatility to the main floor. Upstairs, a large BONUS ROOM provides a flexible space for family gatherings or a cozy retreat. The master suite is a true sanctuary, boasting a PRIVATE COVERED BALCONY with picturesque VIEWS, a luxurious 5-piece ensuite with a DOUBLE VANITY, a SOAKER TUB, TILED SHOWER and a spacious walk-in closet. Two additional bedrooms and a well-appointed 4-piece bathroom and LAUNDRY ROOM complete the upper level. The FULLY FINISHED BASEMENT extends the living space, featuring a WET BAR in the Rec room, perfect for entertaining, along with TWO MORE BEDROOMS with wardrobes and an additional 4-piece bathroom. Outside, the DECK SPANS THE FULL LENGTH of the home and is the ideal spot to relax and enjoy the STUNNING VIEWS. This exceptional home offers the ultimate in modern living, with premium finishes and thoughtful design throughout. Don’t miss your chance to be the first to call this remarkable property your own! Book your showing today! (id:51532)
Tags
| Property Summary |
|---|
| Building |
|---|
| Land |
|---|
| Level | Rooms | Dimensions |
|---|---|---|
| Basement | Recreational, Games room | 21.08 Ft x 12.33 Ft |
| Furnace | 15.75 Ft x 12.67 Ft | |
| Bedroom | 13.17 Ft x 10.67 Ft | |
| Bedroom | 10.75 Ft x 10.25 Ft | |
| 4pc Bathroom | 8.33 Ft x 10.75 Ft | |
| Main level | Kitchen | 12.00 Ft x 11.25 Ft |
| Dining room | 10.33 Ft x 10.17 Ft | |
| Living room | 14.83 Ft x 14.25 Ft | |
| Office | 11.42 Ft x 6.42 Ft | |
| Other | 9.33 Ft x 6.75 Ft | |
| Bedroom | 9.58 Ft x 7.67 Ft | |
| 3pc Bathroom | 7.92 Ft x 4.92 Ft | |
| Upper Level | Bonus Room | 14.83 Ft x 13.17 Ft |
| Laundry room | 8.75 Ft x 5.50 Ft | |
| Primary Bedroom | 16.50 Ft x 13.42 Ft | |
| Bedroom | 11.42 Ft x 9.92 Ft | |
| Bedroom | 11.42 Ft x 9.83 Ft | |
| 4pc Bathroom | 11.42 Ft x 4.83 Ft | |
| 5pc Bathroom | 11.33 Ft x 9.42 Ft |
| Features | |||||
|---|---|---|---|---|---|
| Wet bar | No neighbours behind | No Animal Home | |||
| No Smoking Home | Attached Garage(2) | Refrigerator | |||
| Cooktop - Electric | Dishwasher | Microwave | |||
| Oven - Built-In | Hood Fan | Washer & Dryer | |||
| None | |||||
























































