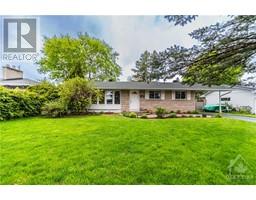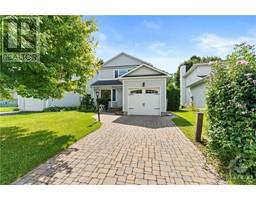144 LINDENSHADE DRIVE UNIT#B Barrhaven, Nepean, Ontario, CA
Address: 144 LINDENSHADE DRIVE UNIT#B, Nepean, Ontario
Summary Report Property
- MKT ID1406970
- Building TypeHouse
- Property TypeSingle Family
- StatusBuy
- Added14 weeks ago
- Bedrooms2
- Bathrooms2
- Area0 sq. ft.
- DirectionNo Data
- Added On14 Aug 2024
Property Overview
Fabulous Location, PARK facing unit UPPER level. Built 2013. Two bedrooms with a den. 1.5 Baths. The main level is hardwood, the upper level bedrooms are carpeted, loft area is hardwood. Open concept kitchen that opens up to a large living/dining room with natural lighting, 1/2 bath and laundry in separate room off the kitchen. Primary bedroom with private balcony and walk in closet, main 3 piece bathroom, loft area convenient for a den/office, linen closet and small storage area complete the upper level. Fabulous park views from both levels. Transit within walking distance of Marketplace which includes shopping such as Walmart, Loblaws, Cinema, Staples, Restaurants, Indigo....all kinds of shopping at your doorstep! Can't Beat the Location. UNDERGROUND HEATED GARAGE PARKING INCLUDED. Great unit for first time home buyers, downsizers or an investor. (id:51532)
Tags
| Property Summary |
|---|
| Building |
|---|
| Land |
|---|
| Level | Rooms | Dimensions |
|---|---|---|
| Second level | Primary Bedroom | 15'0" x 9'5" |
| Bedroom | 11'0" x 8'11" | |
| Den | 8'2" x 6'11" | |
| Other | Measurements not available | |
| 3pc Bathroom | 10'0" x 6'0" | |
| Main level | Dining room | 12'11" x 8'7" |
| Kitchen | 11'0" x 8'8" | |
| Laundry room | Measurements not available | |
| Living room | 18'1" x 12'2" | |
| Partial bathroom | 6'0" x 5'0" |
| Features | |||||
|---|---|---|---|---|---|
| Balcony | Underground | Refrigerator | |||
| Dishwasher | Dryer | Hood Fan | |||
| Stove | Washer | Central air conditioning | |||
| Laundry - In Suite | |||||















































