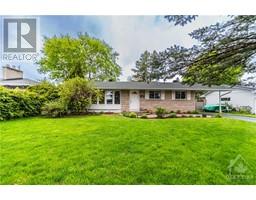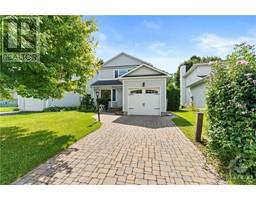398 BEATRICE DRIVE Nepean/Barrhaven, Nepean, Ontario, CA
Address: 398 BEATRICE DRIVE, Nepean, Ontario
4 Beds3 Baths0 sqftStatus: Buy Views : 217
Price
$710,000
Summary Report Property
- MKT ID1404831
- Building TypeHouse
- Property TypeSingle Family
- StatusBuy
- Added13 weeks ago
- Bedrooms4
- Bathrooms3
- Area0 sq. ft.
- DirectionNo Data
- Added On20 Aug 2024
Property Overview
Welcome to this charming 4 bed, 2.5 bath, semi-detach home located in a family oriented neighborhood. Featuring ample space, original hardwood floors, fully finished basement, brand new stainless steel appliances (December 2023), this home blends charm with modern convenience. Enjoy the hot summer months in your private salt-water pool, and take advantage of the 2-car garage perfect for storage and parking. Situated near 11 schools (mix of elementary and middle to high school) all within 10km. Tons of shopping plazas in either direction for all your shopping, groceries, and restaurant needs! Don't miss out on your chance of owning this beautiful home! (id:51532)
Tags
| Property Summary |
|---|
Property Type
Single Family
Building Type
House
Storeys
2
Title
Freehold
Neighbourhood Name
Nepean/Barrhaven
Land Size
27 ft X 72 ft (Irregular Lot)
Built in
2001
Parking Type
Attached Garage,Surfaced
| Building |
|---|
Bedrooms
Above Grade
4
Bathrooms
Total
4
Partial
1
Interior Features
Appliances Included
Refrigerator, Dishwasher, Dryer, Freezer, Hood Fan, Stove, Washer
Flooring
Wall-to-wall carpet, Hardwood, Ceramic
Basement Type
Full (Finished)
Building Features
Foundation Type
Poured Concrete
Style
Semi-detached
Heating & Cooling
Cooling
Central air conditioning
Heating Type
Forced air
Utilities
Utility Sewer
Municipal sewage system
Water
Municipal water
Exterior Features
Exterior Finish
Brick, Siding
Pool Type
Above ground pool, Outdoor pool
Neighbourhood Features
Community Features
Family Oriented
Parking
Parking Type
Attached Garage,Surfaced
Total Parking Spaces
4
| Land |
|---|
Lot Features
Fencing
Fenced yard
Other Property Information
Zoning Description
R3Z[662]
| Level | Rooms | Dimensions |
|---|---|---|
| Second level | Primary Bedroom | 13'0" x 14'5" |
| Bedroom | 9'7" x 11'2" | |
| Bedroom | 13'4" x 9'10" | |
| Bedroom | 8'11" x 10'1" | |
| Other | 5'7" x 5'6" | |
| 4pc Ensuite bath | 8'11" x 11'1" | |
| Main level | Family room | 13'8" x 10'10" |
| Dining room | 10'10" x 7'11" | |
| Living room | 10'0" x 13'9" | |
| Kitchen | 10'3" x 9'8" |
| Features | |||||
|---|---|---|---|---|---|
| Attached Garage | Surfaced | Refrigerator | |||
| Dishwasher | Dryer | Freezer | |||
| Hood Fan | Stove | Washer | |||
| Central air conditioning | |||||
















































