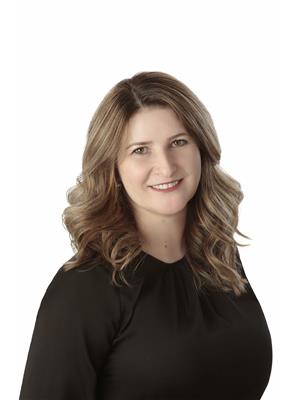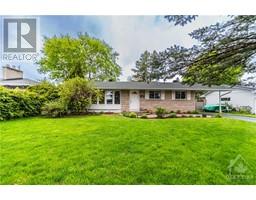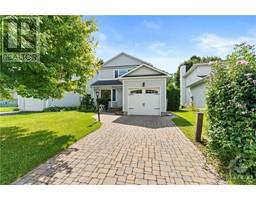50 EISENHOWER CRESCENT Hearts Desire, Nepean, Ontario, CA
Address: 50 EISENHOWER CRESCENT, Nepean, Ontario
Summary Report Property
- MKT ID1407055
- Building TypeHouse
- Property TypeSingle Family
- StatusBuy
- Added14 weeks ago
- Bedrooms4
- Bathrooms3
- Area0 sq. ft.
- DirectionNo Data
- Added On13 Aug 2024
Property Overview
Are you looking for a country vibe in the city...a sense of community, adjacent to forest, walking paths & the Jock River? This solidly built, custom bungalow, on a 100 ft wide x 150 ft deep lot. This home combines classic charm with modern amenities, offering the perfect blend of comfort and style. This spacious property features 4 bedrooms and 3 baths, providing ample space for family and guests. The home is surrounded by mature landscaping, creating a serene and private atmosphere. The backyard is a true oasis, complete with an inground pool that offers a picturesque setting for relaxation and entertainment. One of the highlights of this property is the three-season sunroom, a delightful space that overlooks the beautiful grounds, providing a perfect spot to unwind and enjoy the view. Located in a quiet and exclusive community, this bungalow presents a unique opportunity to enjoy a peaceful and luxurious living minutes away from Rideau River, Barrhaven & the Village of Manotick! (id:51532)
Tags
| Property Summary |
|---|
| Building |
|---|
| Land |
|---|
| Level | Rooms | Dimensions |
|---|---|---|
| Lower level | Bedroom | 13'11" x 13'0" |
| Recreation room | 22'11" x 13'9" | |
| 3pc Bathroom | 8'5" x 6'8" | |
| Storage | 11'11" x 8'1" | |
| Main level | Primary Bedroom | 12'9" x 12'0" |
| Bedroom | 12'9" x 8'6" | |
| Bedroom | 14'8" x 11'1" | |
| Dining room | 12'11" x 11'1" | |
| Family room | 19'4" x 12'1" | |
| Kitchen | 12'1" x 11'1" | |
| Laundry room | 9'2" x 7'1" | |
| Living room | 17'0" x 13'7" | |
| Foyer | 13'0" x 11'6" | |
| Solarium | 23'0" x 11'6" | |
| Other | 13'8" x 5'2" | |
| 3pc Bathroom | 9'3" x 8'1" | |
| Full bathroom | 11'9" x 7'6" |
| Features | |||||
|---|---|---|---|---|---|
| Attached Garage | Refrigerator | Dishwasher | |||
| Dryer | Stove | Washer | |||
| Blinds | Central air conditioning | ||||

















































