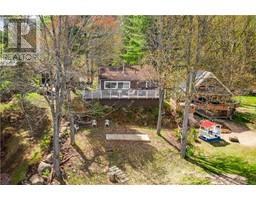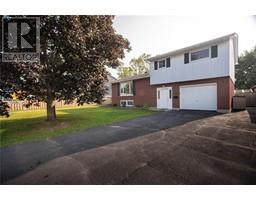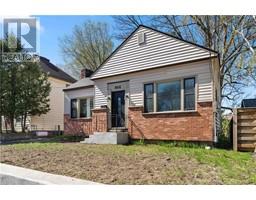499 SHEPPARD ROAD International Dr, Pembroke, Ontario, CA
Address: 499 SHEPPARD ROAD, Pembroke, Ontario
Summary Report Property
- MKT ID1406496
- Building TypeHouse
- Property TypeSingle Family
- StatusBuy
- Added14 weeks ago
- Bedrooms5
- Bathrooms3
- Area0 sq. ft.
- DirectionNo Data
- Added On13 Aug 2024
Property Overview
Indulge in luxurious living with this exceptional 5-bedroom, 3-bathroom located on a cul-de-sac in a quiet family oriented neighbourhood, close proximity to major amenities. Impeccable design meets practicality in an open-concept layout that showcases exquisite finishes throughout. The spacious 2-tiered kitchen island with granite countertops is perfect for culinary creations & casual dining alike. Sunlight streams through numerous windows, enhancing the bright & airy feel of every room. The fully finished lower level provides additional living space centered around a cozy gas fireplace, ideal for relaxing evenings or entertaining guests. Outside, an entertainer's paradise awaits with water gardens/pond, an inground pool, expansive deck, & charming gazebo with a fully fenced yard offering privacy & tranquility. For hobbyists and car enthusiasts, the two-car garage is a dream space with ample room & a convenient car hoist. This home is designed for both relaxation & vibrant gatherings. (id:51532)
Tags
| Property Summary |
|---|
| Building |
|---|
| Land |
|---|
| Level | Rooms | Dimensions |
|---|---|---|
| Lower level | Family room | 11'1" x 26'0" |
| Bedroom | 13'2" x 17'2" | |
| Main level | Primary Bedroom | 11'7" x 12'0" |
| Dining room | 9'8" x 12'0" | |
| Kitchen | 12'1" x 12'2" | |
| Living room | 12'0" x 12'2" | |
| Bedroom | 8'0" x 9'4" | |
| Bedroom | 9'0" x 10'10" | |
| Bedroom | 10'0" x 10'0" |
| Features | |||||
|---|---|---|---|---|---|
| Cul-de-sac | Gazebo | Attached Garage | |||
| Refrigerator | Dishwasher | Dryer | |||
| Hood Fan | Microwave | Stove | |||
| Washer | Hot Tub | Central air conditioning | |||



























































